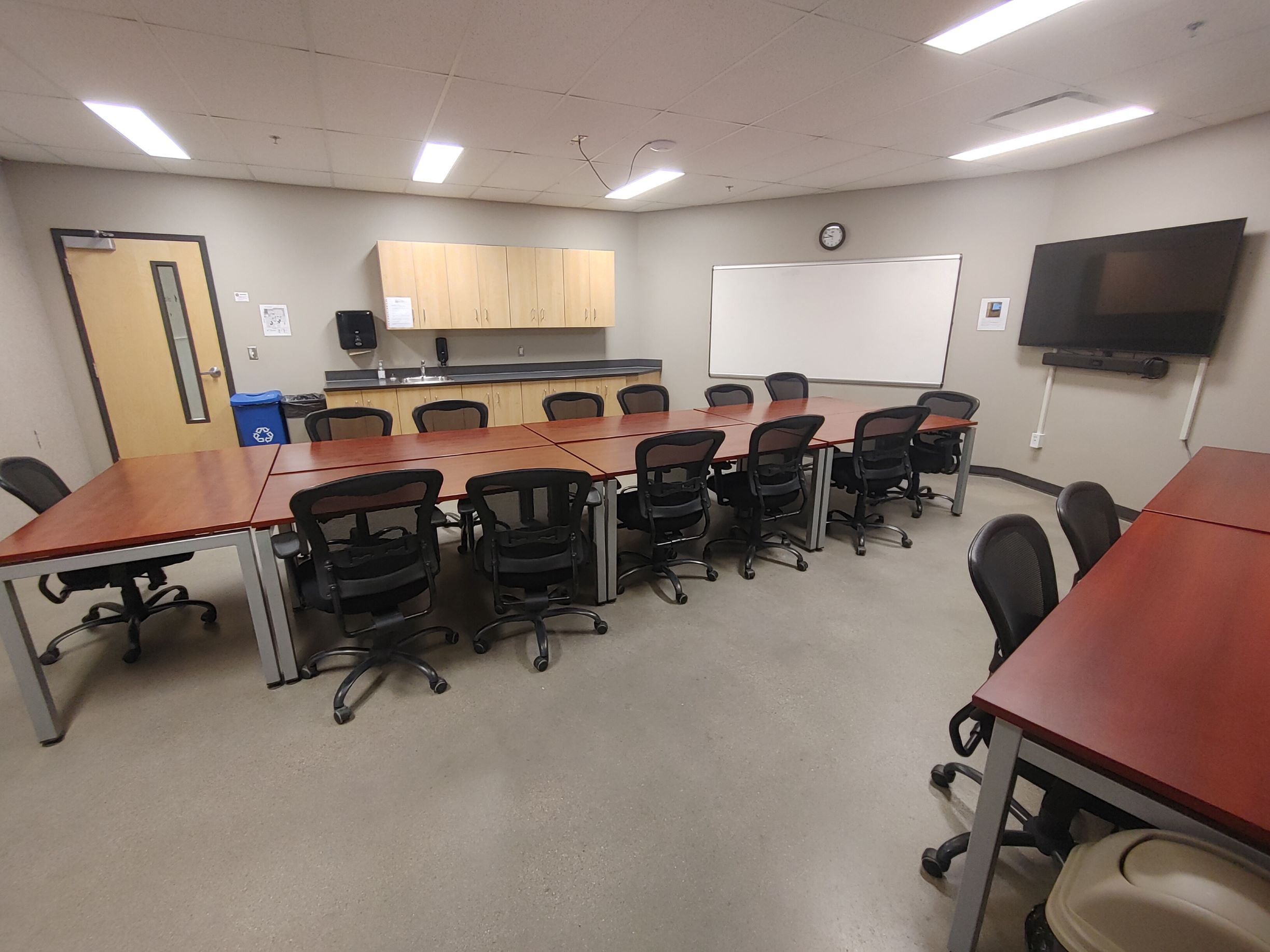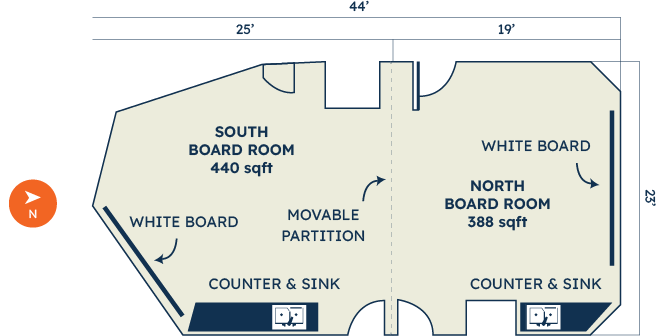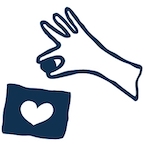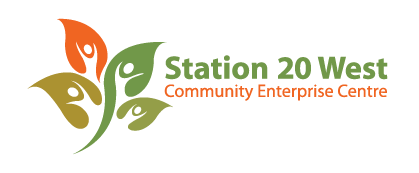"*" indicates required fields
Board Room
About the space
Located on the second floor of Station 20 West, with elevator access, this room is fully wheelchair accessible.

Catering

Counter space

Sink access

Tables & Chairs

Wifi

TV and Sound Bar for Presentations and Hybrid Meetings

Room features
Seats 30 people, or 15 per side. Can be made into two spaces by a moveable floor-to-ceiling partition.
Floor Space: Overall: approximately 12m (44’) x 7m (23’)(irregular shape)
North Half: approximately 5.8m (19’) x 7m (23’) (irregular shape), approximately 40 square metres (437 square feet)
South Half: approximately 7.6m (25’) x 7m (23’) (irregular shape), approximately 53 square metres (575 square feet)
Door Widths: 0.9m (3’), Ceiling height 3.7m (12’)


Donate today!
Your donation plays a key role in reducing poverty and inequity, and in creating a healthier and vibrant Saskatoon.
