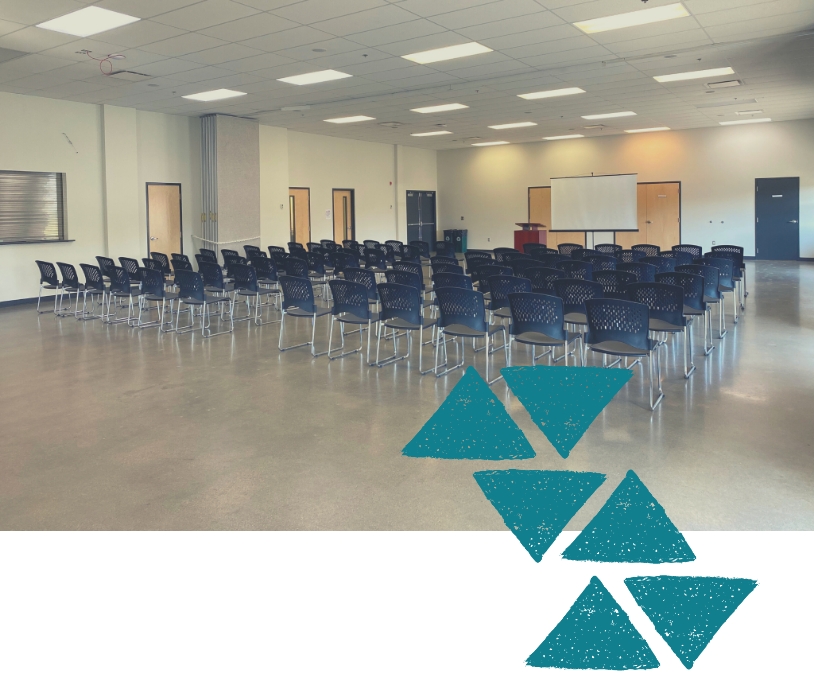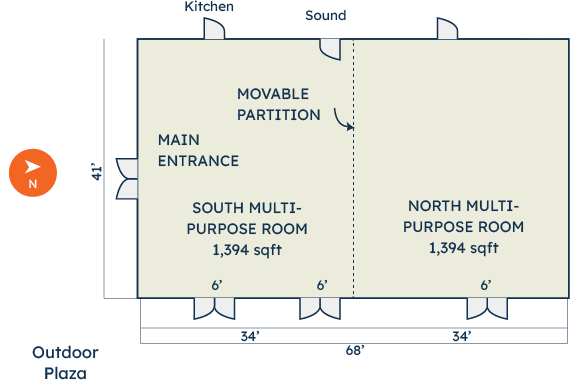"*" indicates required fields
Multi-Purpose Room
About the space
A large Multi-Purpose Room on the ground floor of Station 20 West with doors accessing the green space outside the building.

Catering

Natural Light

Sound system

Tables & Chairs

Wifi

Stage

Room features
Seats 200 auditorium style or 100 banquet style. Transforms into two equally-sized spaces via moveable floor-to-ceiling partition. Both rectangular and circular tables are available for use in banquet, classroom, U-shape, Hollow Square or theatre configuration.
Floor Space: Overall: 20.7m (68’) x 12.5m (41’), 259 square metres (2,788 square feet)
North or South Half: 10.35m (34’) x 12.5m (41’), 129.5 square metres (1,394 square feet) Ceiling heights” 5m (6’)
Door Widths: double doors 1.8m (6’)


Donate today!
Your donation plays a key role in reducing poverty and inequity, and in creating a healthier and vibrant Saskatoon.
